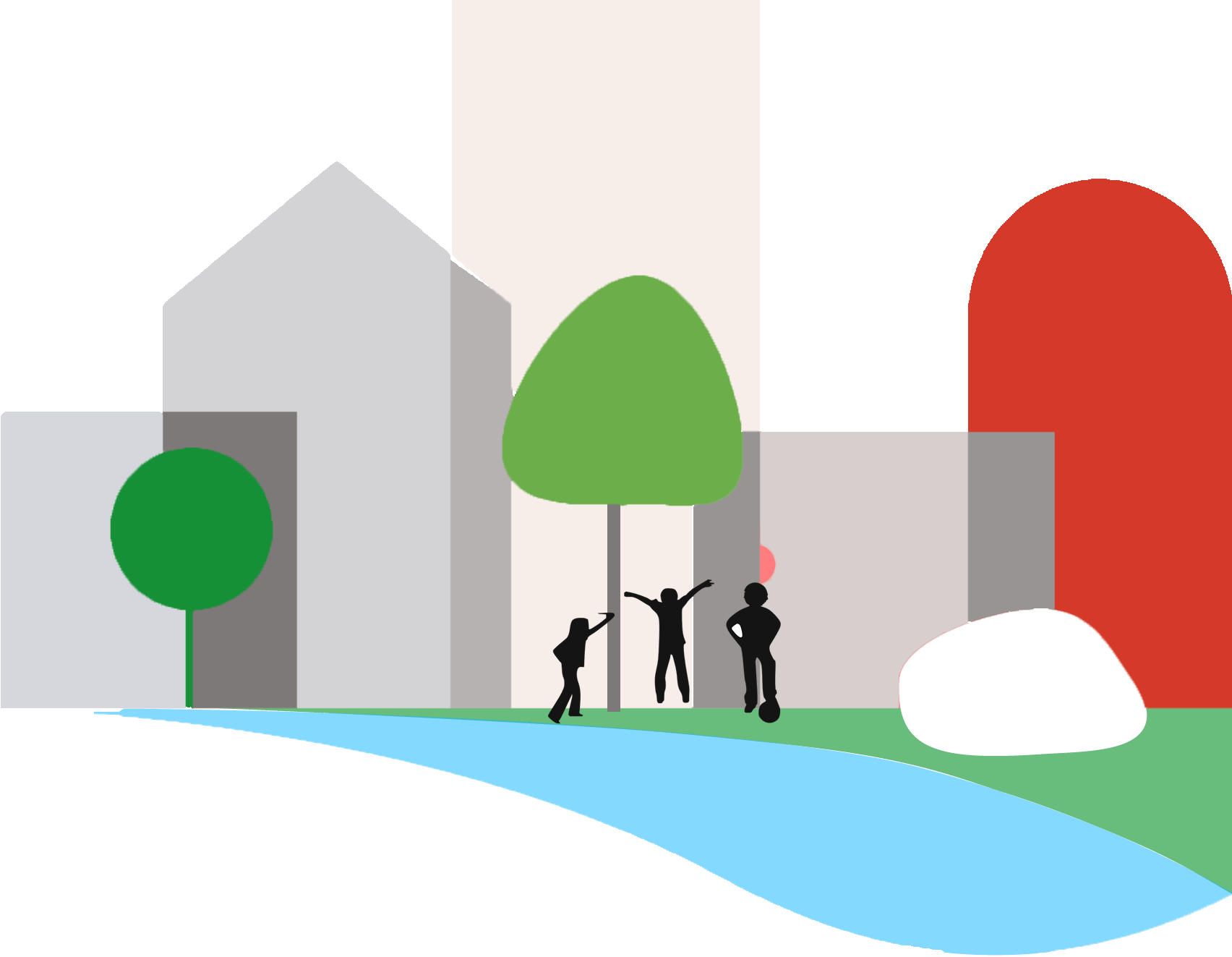
Community Planning & Site Design @ Rowan University
Community Planning & Site Design is a 3-credit course offered by the Department of Geography, Planning, and Sustainability at Rowan University. This course is required for BS in Community & Environmental Planning and MS in Urban & Regional Planning programs. The course forms partnership with Community Planning + Visualization Lab to conceptualize or develop class projects. Please reach out to Dr. Meenar with any questions.


N E W S
Rowan Planning Students Receive Prestigious Award by APA-NJ
Rowan University Community and Environmental Planning students have received the prestigious Planning Excellence Award 2019 by the New Jersey Chapter of American Planning Association (APA-NJ). This is the first time Rowan students have received an award in the category “Outstanding Student Project,” which recognizes outstanding class projects or papers by a student or group of students that contribute to advances in the field of planning.
Students enrolled in spring 2019 worked on a semester long project on green infrastructure planning in Camden, NJ. The class produced five group projects. Based on the ideas generated by three top-scoring projects, students Meghan Wren and Devon Moulton drafted the final project report, titled “Greenspaces + Placemaking Plan in Camden's Waterfront South.” The report was highly praised by the jury. According to the award letter forwarded to Dr. Meenar: “The Awards Jury was incredibly impressed with your nomination and the valuable work of your students as it relates to stormwater management and flooding. The community outreach by the class is also very commendable and a true testament to Rowan University’s Department of Geography, Planning, and Sustainability.”

Rowan Planning Students Deliver a Presentation at the NJ Planning Conference 2020
Rowan University Community and Environmental Planning students Meghan Wren and Devon Moulton delivered an engaging presentation at the 2020 NJ Planning Conference in New Brunswick, NJ. This was an organized session with a few Planning Excellence Award winners. Meghan and Devon presented their award-winning work from Community Planning and Site Design course.


Townhall Style Meeting & Visioning Workshop at Glassboro
In Spring 2018 semester, Rowan University Community and Environmental Planning students collaborated with Community Planning + Visualization Lab and the Borough of Glassboro to organize a townhall style public visioning workshop in Glassboro municipal building. The purpose of this event was to exchange ideas around the proposed Arts and Entertainment District in downtown Glassboro, NJ. Despite the bad weather, 32 residents, business owners, and other stakeholders attended this interactive meeting and participated in various activities.





Pop-up Exhibition - Jean and Ric Edelman Fossil Park Conceptual Master Plan
At the end of Spring 2017 semester, Rowan University Community and Environmental Planning students organized a pop-up exhibition of conceptual master plans for the Jean and Ric Edelman Fossil Park. Five groups of students spent four weeks to develop concepts for the master plan that includes a museum, multi-purpose building, trails, playgrounds, a community garden, and other facilities/attractions. The Dean's Fellow from the School of Earth & Environment, faculty members from Geology Department, and staff members from the Fossil Park visited the temporary gallery and interacted with students.





A B O U T T H E C O U R S E
This course focuses on the design, arrangement, appearance, and functionality of building sites and neighborhoods, as well as the shaping and uses of safe public spaces. It introduces sustainable design principles, techniques, and practices related to physical/spatial planning and urban design. It provides an overview of factors involved in community design process and the tools available to planners and urban designers to effectuate the implementation of community vision. Students examine the many elements that contribute to the aesthetic and human quality of urban communities by analyzing the nature of buildings, materials, public spaces, streetscapes, landscapes, foodscapes, water, time, light, scale, and other factors related to the urban environment. Students explore design elements at both the macro and micro scales that make up both the public and private realms of the built environments of sustainable communities and learn to express those elements in workable urban design plans and implementation tools such as Zoning and Form Based Codes. The course is both theoretical as well as applied providing experience in developing plans and designs.
Offered in every Fall semester | Cross listed grad/undergrad sections | PLAN 31486/31686
This is a prerequisite course for Planning Studio, offered in Spring semester

I N S I D E & O U T S I D E T H E C L A S S R O O M
Photos from in-class design charrettes, design workshops, presentations, site observations, field trips, community events from spring 2017, 2018, and 2019
Locations: Camden, Philadelphia, Glassboro, Jean and Ric Edelman Fossil Park, Rowan Art Gallery, Robinson Hall, Wilson Plaza, VR Center
 |  |  |
|---|---|---|
 |  |  |
 |  |  |
 |  |  |
 |  |  |
 |  |  |
 |  |  |
 |  |  |
 |  |  |
 |  |


